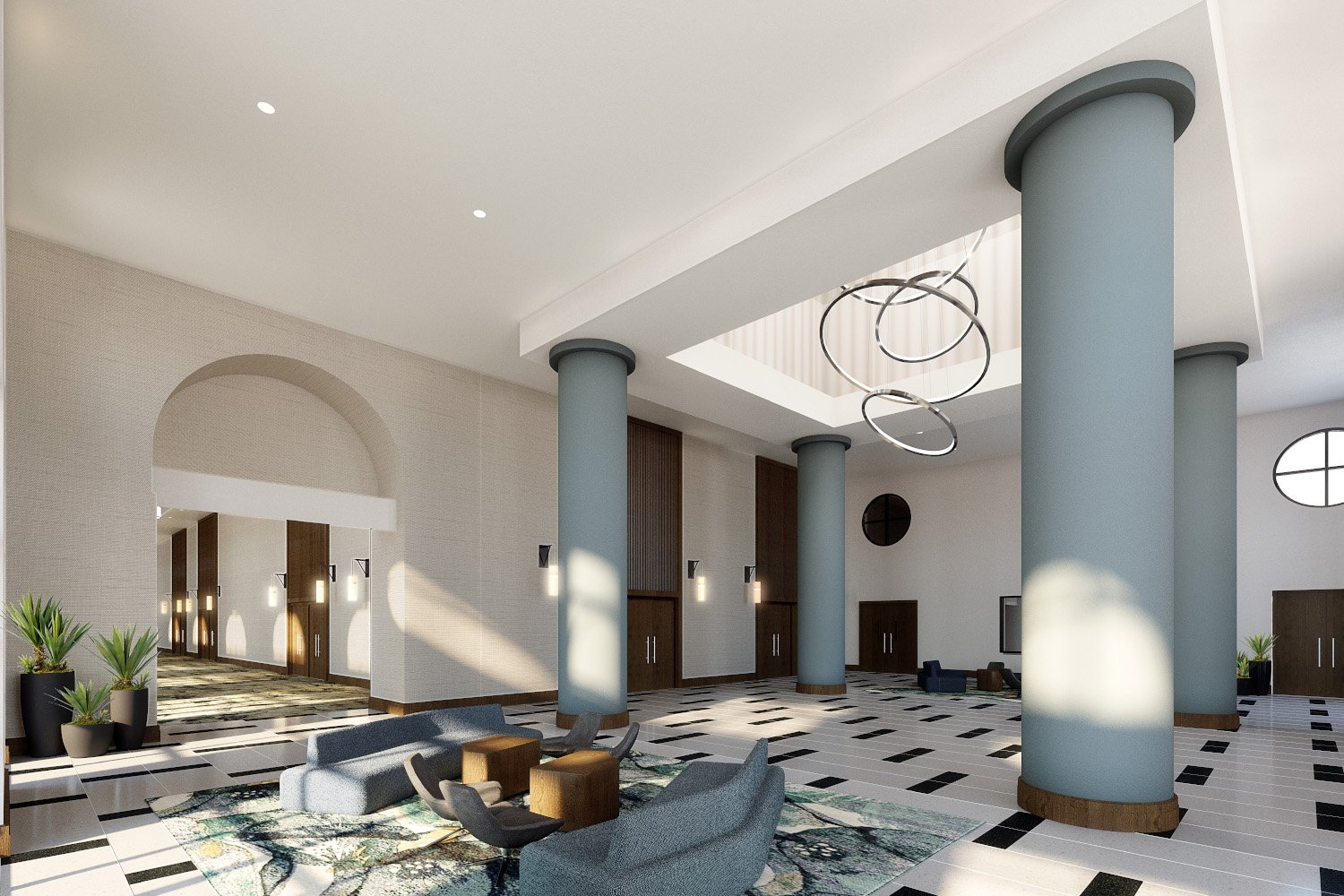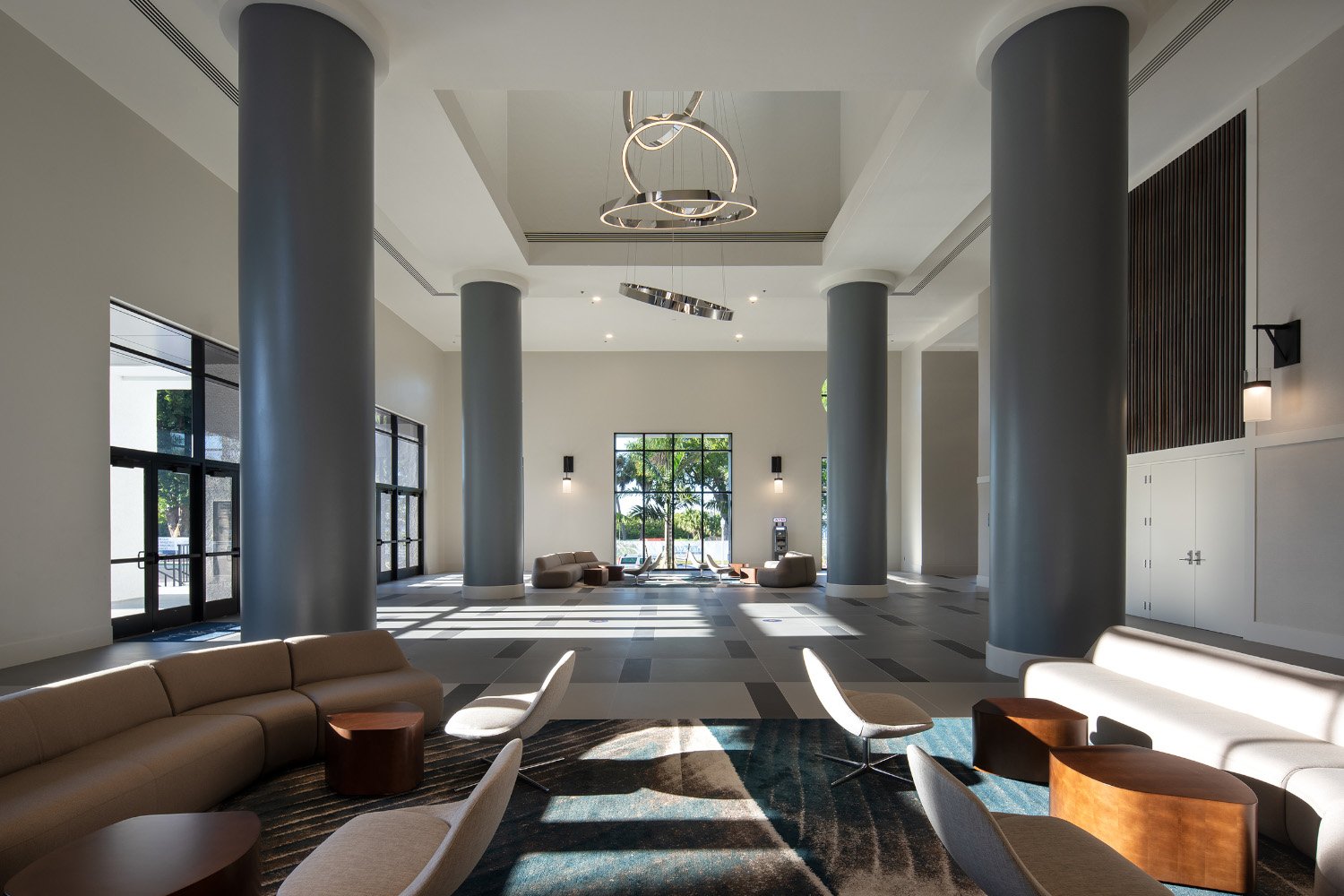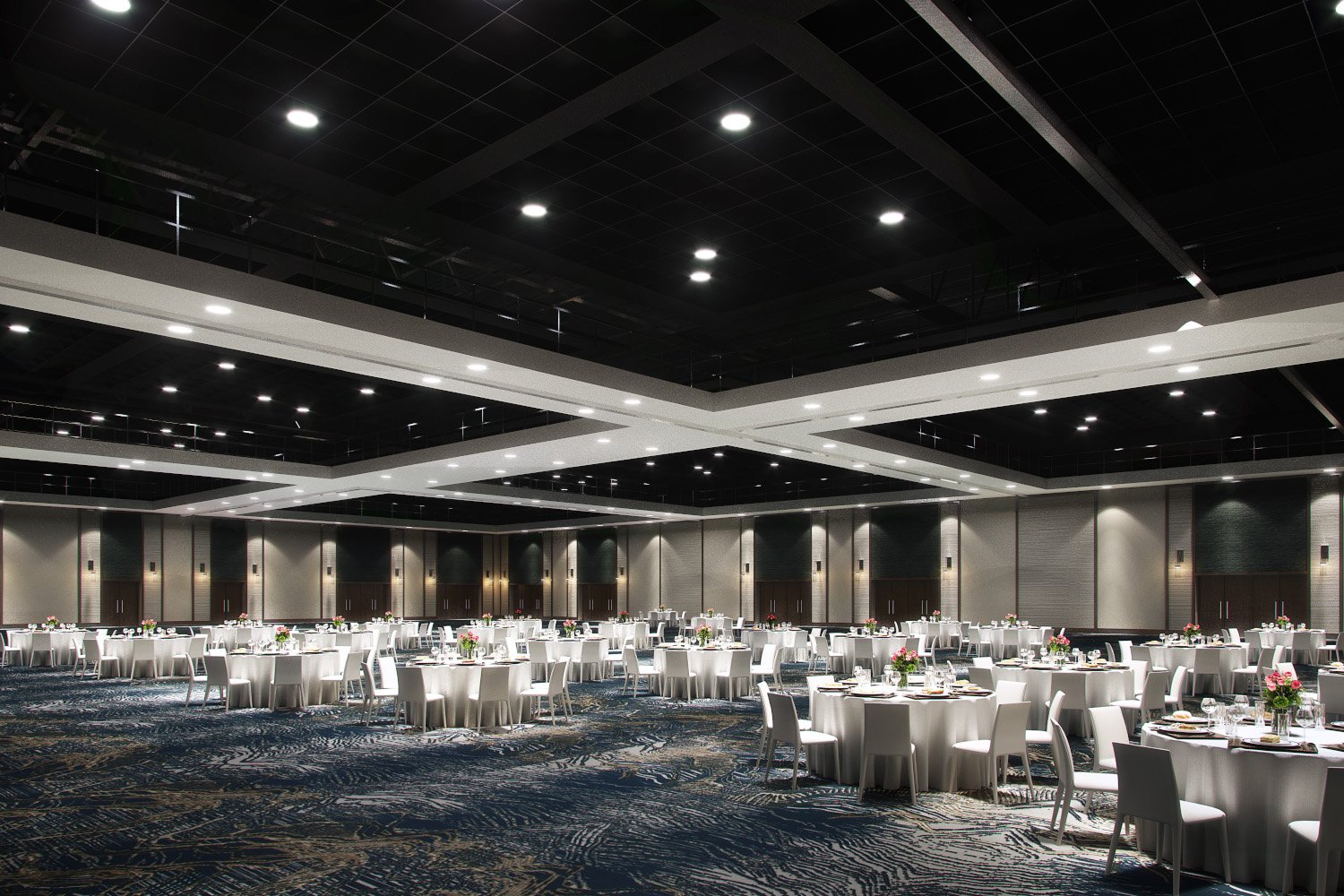Caloosa Sound Convention Center
Project Details
Project Location:
Ft. Myers, Florida
Project Size:
40,000 SF Meeting Space
Public Space
Services Provided:
Interior Design
A redesign that re-established the building as a gathering spot for the community.
Located on the banks of the Caloosahatchee River, the 40,000 sf Caloosa Sound Convention Center is the largest event space in the city of Fort Myers. Originally opened in 1991, the building had been a key economic driver for the region, but the dated design and technology began causing event planners to look elsewhere.
L2 Studios provided a full interior renovation and worked with the architect to optimize and expand function spaces, restrooms, and offices. Flexibility was enhanced with the addition of operable partitions in the main ballroom, while lighting and A/V equipment were upgraded to meet current demands. A soft neutral palette and custom carpet with tones of turquoise reflect the convention center’s riverside location.
Since opening in September 2020, the convention center has attracted a steady stream of events, bringing thousands of visitors into downtown Fort Myers and reestablishing the building as a gathering spot for the community.
Awarded 2021 Top New or Renovated Meeting Site Award by ConventionSouth magazine.
Completed: September 2020




