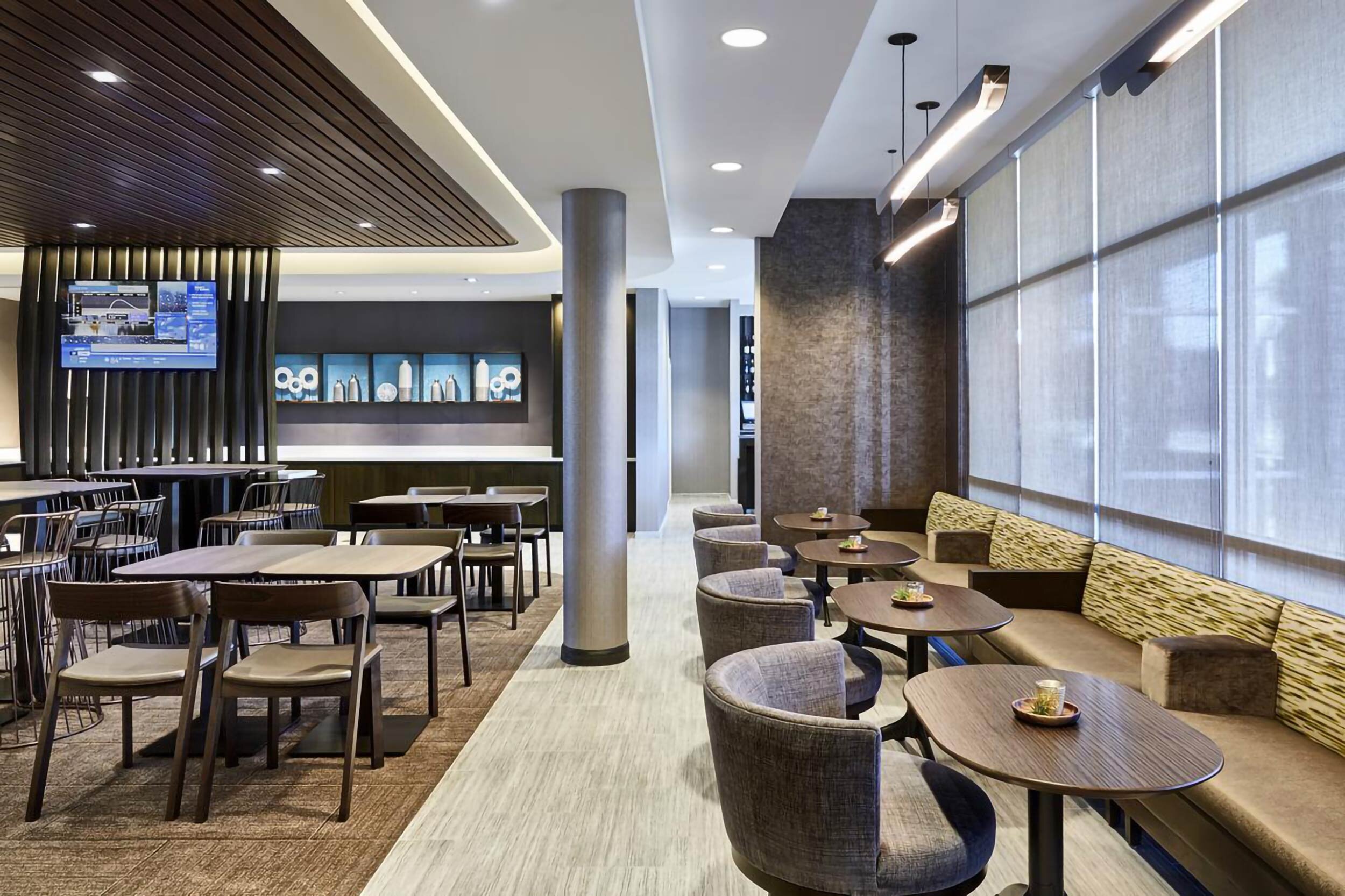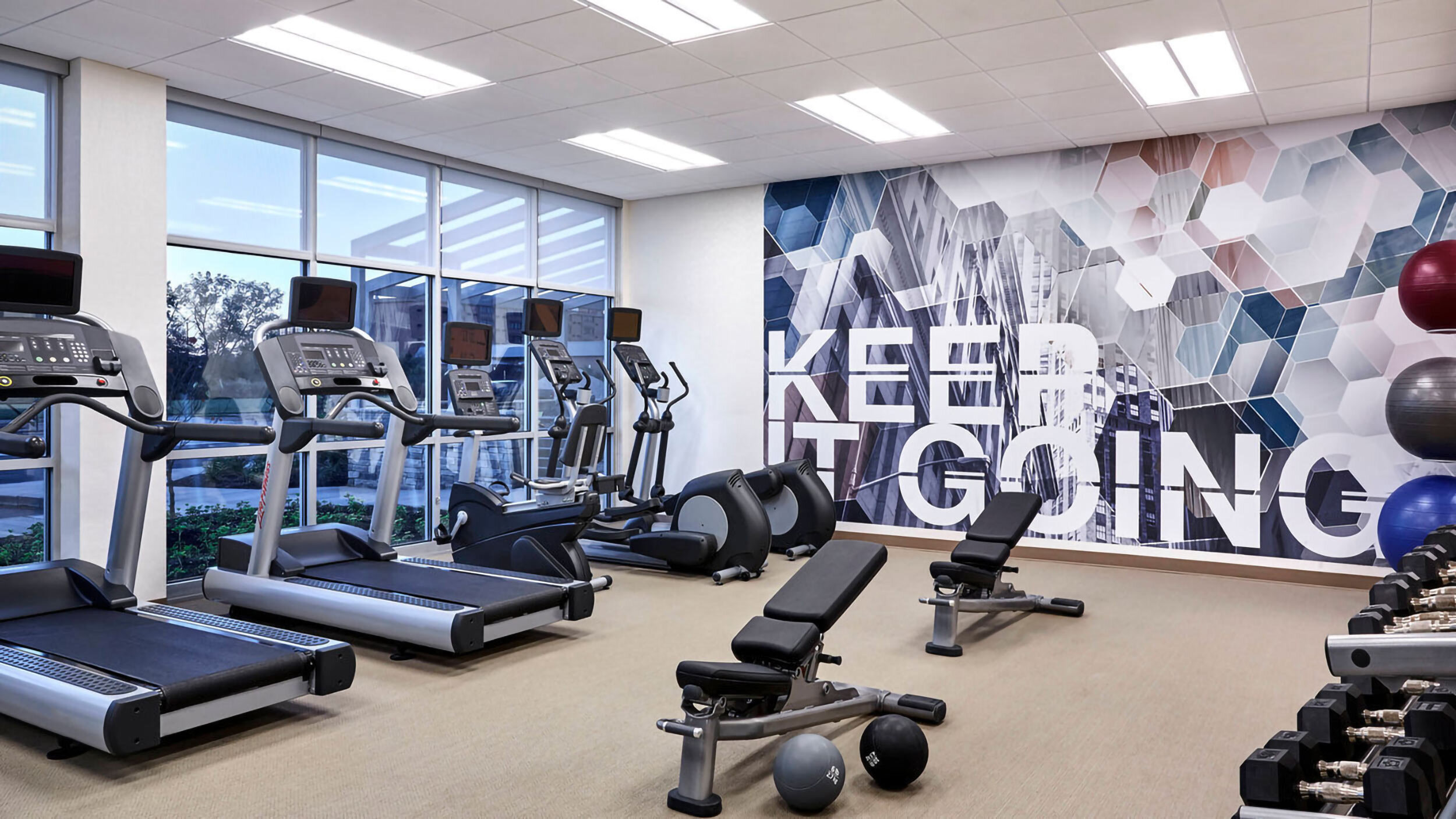SpringHill Suites | Residence Inn at Millenia
Project Details
Project Location:
Orlando, Florida
Project Size:
6 Stories
111,307 SF
Project Components:
Dual-Brand by Marriott
254 Guestrooms
1,637 SF Meeting Space
Lobby Bar & Pool Bar
Pool
Fitness Center
Services Provided:
Master Planning
Programming
Architecture
Interior Design
Exterior concept design by Kobi Karp
Dual-Branded Hotel that blends smart, striking design with essential comforts.
The SpringHill Suites and Residence Inn Orlando at Millenia was designed to create an integrated guest experience for both hotel brands within a shared footprint. Everything from the arrival experience to the level of amenities was carefully crafted to ensure that loyalty to each brand is maintained. A key design feature of the hotels is an outdoor digital art installation. The 36’ x 57’ façade illuminates the architecture with constantly changing, colorful, abstract imagery that can be seen from the interstate highway nearby.
The dual-branded design offers guests a variety of room types from overnight to extended stay suites that are larger than typical hotel rooms. Every aspect, from furniture and lighting to colors and fabrics, has been carefully selected to offer calm and refreshing spaces. The shared public areas—which include an outdoor swimming pool, a fitness center, a pool bar/grill and two separate meeting rooms—cut down the overall footprint of the building. In addition, back-of-house amenities, such as kitchens and laundry areas, were designed to handle the higher volume of use that comes from shared space.
Completed: April, 2018








